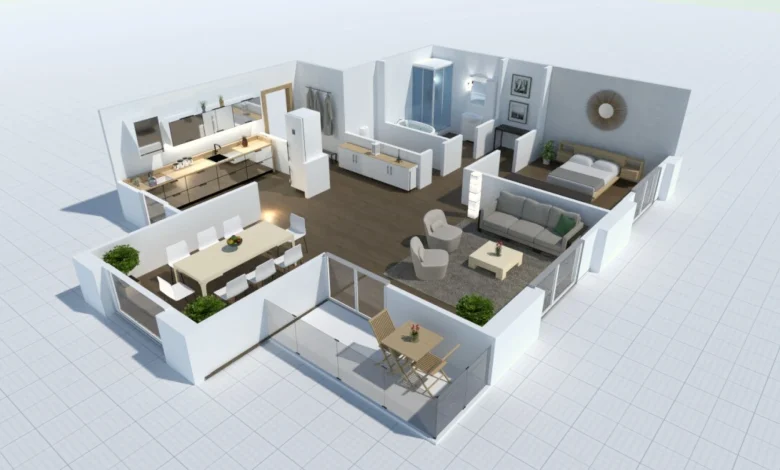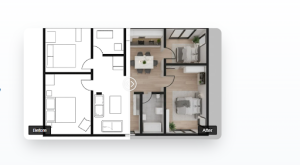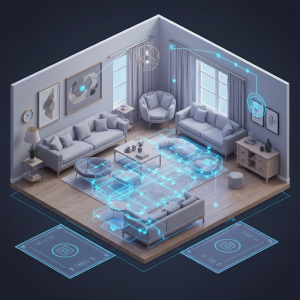
Have you ever thought about how homes, offices, or public spaces get their shape and layout?
From the size of each room to the way corridors connect, these details are part of floor planning, a core step in architecture. Today, artificial intelligence is taking this process to a whole new level. AI floor plan generators are helping architects, designers, and even homeowners bring ideas to life faster and with more clarity.
They are not just about creating drawings; they are about making smarter spaces that truly match human needs.
What Are AI Floor Plan Generators?
AI floor plan generators are digital tools that use artificial intelligence to create building layouts automatically. Instead of starting from scratch with sketches or software, you can input a few requirements, such as the number of rooms, dimensions, or design preferences.
Within seconds, the system creates different floor plan options to match those requirements. This helps save time and gives you more room for creativity. These tools also allow quick changes, so you can see how different layouts look before making a final decision.
The exciting part is how they combine technology with design sense. They use large amounts of data and pattern recognition to suggest layouts that balance style and function.
This means architects and users don’t just get random result, they get plans that feel logical and practical for real-life use.
How They Work
- Users enter details such as space size, purpose of each area, and any preferences.
- The AI analyzes existing design data and patterns.
- Multiple layout options are created automatically.
- Users can customize and adjust the plans further to match their vision.
This process feels almost like brainstorming with a digital partner that always brings new ideas to the table.
Benefits of AI Floor Plan Generators
These tools are becoming popular because they bring many positive changes to architecture and design. They combine efficiency, flexibility, and intelligence in ways that support professionals and everyday people.
AI floor plan generators reduce the amount of manual work required in early design stages. Instead of spending hours adjusting walls and room placements, you get ready-made layouts in minutes.
This means more time can be spent on fine-tuning design aesthetics and details. They also make the planning process more accessible to people who don’t have technical drawing skills.
Smart Space Planning
One of the biggest strengths is smart space planning. The AI understands how people move around and use space, and it creates layouts that feel natural. For example, it can place the kitchen closer to the dining area, or design a living room that makes better use of natural light.
This type of planning is practical and human-centered, making spaces not only beautiful but also comfortable to live or work in.
Faster Decision Making
AI-driven layouts help people make decisions quickly. When you have multiple options ready in a short time, it becomes easier to choose the one that fits your needs. This is especially useful for projects with tight timelines, where quick progress is important.
Support for Sustainability
AI can also include elements of energy efficiency in floor plans. It may suggest layouts that allow better airflow, sunlight, and energy use. This is very valuable for creating sustainable buildings, reducing costs in the long term, and making spaces environmentally friendly.
AI in Architecture and Interior Design
The role of AI is expanding across architecture and design. Floor plan generation is one of the first steps, but it connects to larger design ideas. Interior layouts, furniture placement, and lighting arrangements can also be shaped using AI systems. This helps create designs where every part of the space fits together smoothly.
These tools are not meant to replace architects but to support them. They take care of repetitive tasks and allow professionals to focus on creativity, vision, and human touch. For homeowners, they offer a way to visualize dreams and test possibilities before construction begins.
Personalized Layouts
AI systems are good at creating personalized layouts. If someone wants an office with more meeting spaces or a home with open family areas, these preferences can be easily added. The AI then provides layouts that reflect those wishes, making the process highly personal and flexible.
Helping New Builders and Designers
For people new to building or designing, these tools provide a simple starting point. Instead of being overwhelmed by technical drawings, they can see visual layouts instantly. This makes the design process feel approachable and friendly.
Future of Smart Architecture
Here, Floor Plan AI generators are opening new paths for the future of architecture. They bring speed, intelligence, and creativity to projects that used to take weeks of effort. As technology continues to grow, these tools will play an even bigger role in shaping how our homes, offices, and cities look.
The use of AI also supports collaboration. Multiple people can work on a plan at the same time, adding ideas and making adjustments quickly. This builds stronger teamwork and smoother communication between architects, clients, and builders.
Key Advantages Moving Ahead
- Quick generation of multiple design options
- Smart use of space for comfort and function
- Personalization based on user needs
- Support for sustainable and eco-friendly layouts
- Better collaboration between professionals and clients
These benefits make AI floor plan generators an exciting addition to the design field, showing how technology and creativity can move together.
Practical Uses Today
AI tools are already making a difference in real projects. Residential spaces, offices, commercial buildings, and even public facilities are being shaped with the help of AI-driven layouts. These tools help speed up approvals, reduce design stress, and keep projects moving forward.
For everyday users, they bring imagination closer to reality. If someone has an idea of how they want their dream home, AI tools can quickly turn it into a plan they can see, explore, and adjust.
A Real-Life Example
Say you want a two-bedroom house with a large kitchen and plenty of open living space. Instead of spending weeks with sketches, an AI floor plan generator can produce layouts within minutes. You can then choose one, adjust details, and have a solid base ready for architects to refine.
This type of process saves energy, time, and resources while keeping the experience fun and interactive.
Blending Human Creativity with AI
The beauty of these systems is how they combine human creativity with artificial intelligence. Architects bring vision and emotion, while AI brings speed and data-driven accuracy. Together, they create spaces that feel personal, efficient, and modern.
Design is always about people, and AI helps keep that focus clear. By suggesting layouts that suit human comfort and lifestyle, it makes architecture more user-friendly.
A Small Addition
If you are interested in exploring more, tools like an ai floor plan generator can show how this technology works in practice. It gives a sense of how simple ideas can turn into full layouts quickly.
To Sum Up
AI floor plan generators are shaping the way we think about design and construction. They save time, create smart layouts, and support sustainability while making the process more accessible to everyone. By blending technology with creativity, they bring fresh energy to architecture. From homes to offices, the future of planning is moving toward spaces that are smarter, more comfortable, and easier to create. As AI continues to grow, these tools will only become more central in shaping modern living and working spaces.





